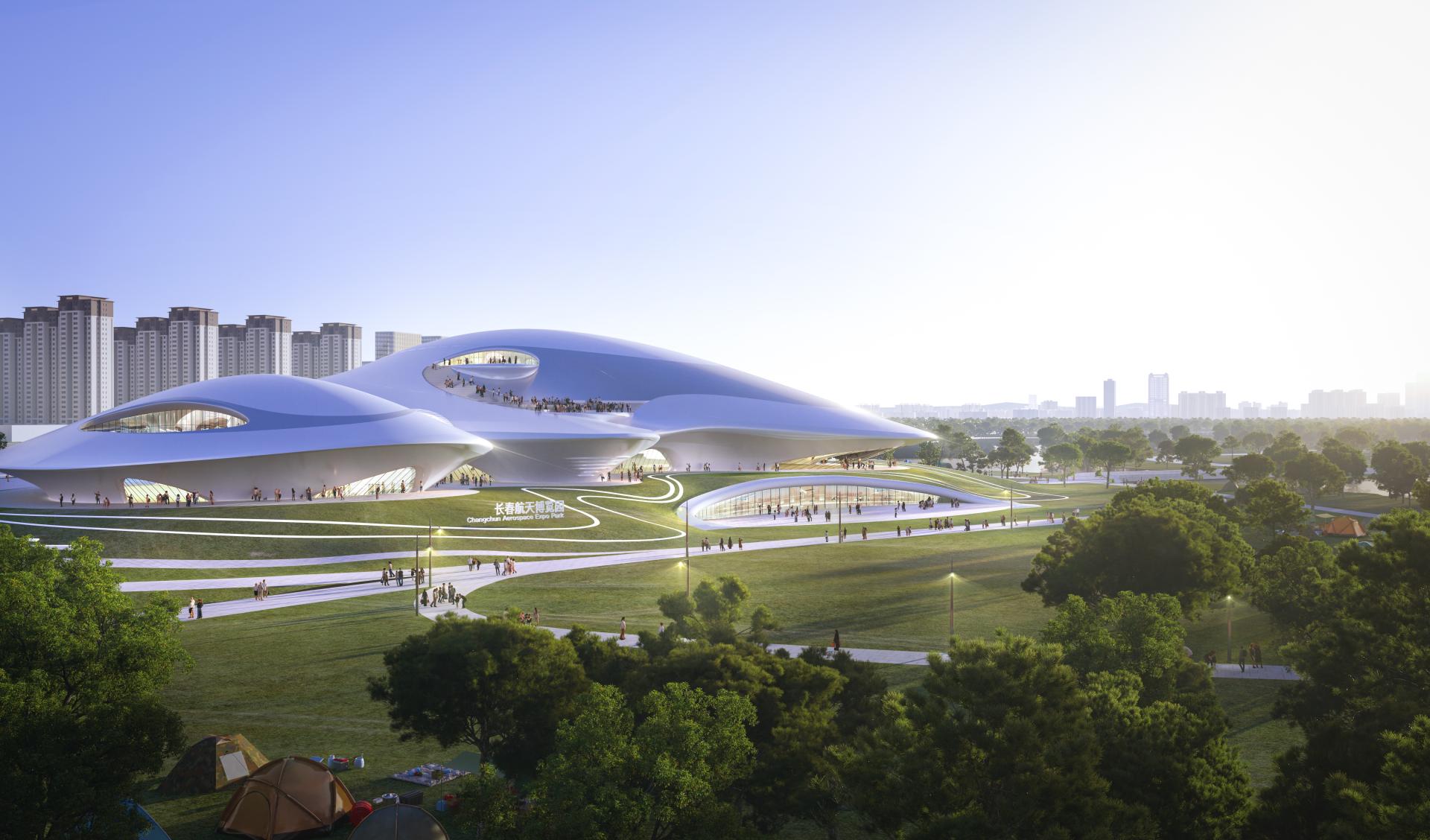2025 | Professional

Changchun Aerospace Expo Project
Entrant Company
Harbin Institute of Technology Sun Cheng Young Scientist Studio + Harbin Institute of Technology Urban Planning and Design Institute CO.LTD.
Category
Architectural Design - Cultural
Client's Name
Country / Region
China
The project is located by the bank of Beihu Wetland Park, Changchun city, Jilin Province, China, and is the city's comprehensive cultural center. The project land area is about 66,000m2, and the construction area is 85,000 m2, with a total investment of about 1.038 billion CNY . It is expected to be completed by the end of 2026. The building contains 800 concert halls, a 2,400 comprehensive convention center, a space culture exhibition center and its supporting functions.
The design, based on the features of Changchun City, unfolds by combining the base environment and space theme. With the creative concept of "Interstellar Terminal • Wetland Symbiosis", it employs neural style transfer technology to extract the natural forms of snowdrifts, maple leaves and tree clusters, helping designers refine the design scheme. It achieves multiple image interpretations from different perspectives. For example, it resembles an aerospace vehicle ready to take off by the forest lake, full of a futuristic feel; it's like the "melting snow" floating on the lake's ice surface in winter, and also like a metallic "floating forest" near the water.
The first floor of the building serves as an urban living room and ecological activity space, seamlessly connected to the wetland park through the earth-covering method. The main bodies from the second to the fifth floors are public cultural buildings with the images of "floating forest" and "aircraft". The integrated non-linear design method applied both inside and outside the building emphasizes the integration of architecture and landscape, creating a multifunctional activity space and forming a climax of urban functions and spaces.
By using computational design methods, the design completes the curved surface design suitable for the cold and snowy winter environment in Changchun, and optimizes the number of curtain wall panel types and construction costs. The steel structure space of the building skin integrates the fire protection and equipment systems, creating a comprehensive and integrated skin system for large-span spaces, which greatly improves the space utilization rate. Adopting BIM forward design ensures the completion effect of the design works.
Credits

Entrant Company
JING DIRECTOR STUDIO
Category
Landscape Design - New Category


Entrant Company
LANSING DESIGN GROUP
Category
Interior Design - Showroom / Exhibit


Entrant Company
X More Design
Category
Architectural Design - Plazas


Entrant Company
Guo Fang, Ma Liu, Wang Zheng
Category
Interior Design - Hotels & Resorts









