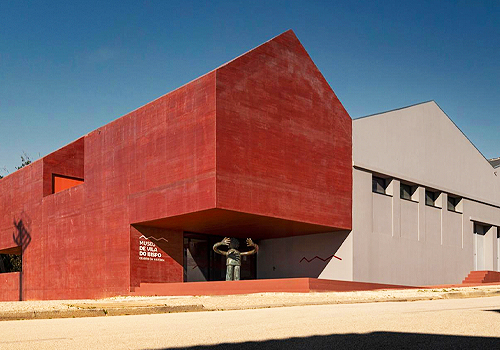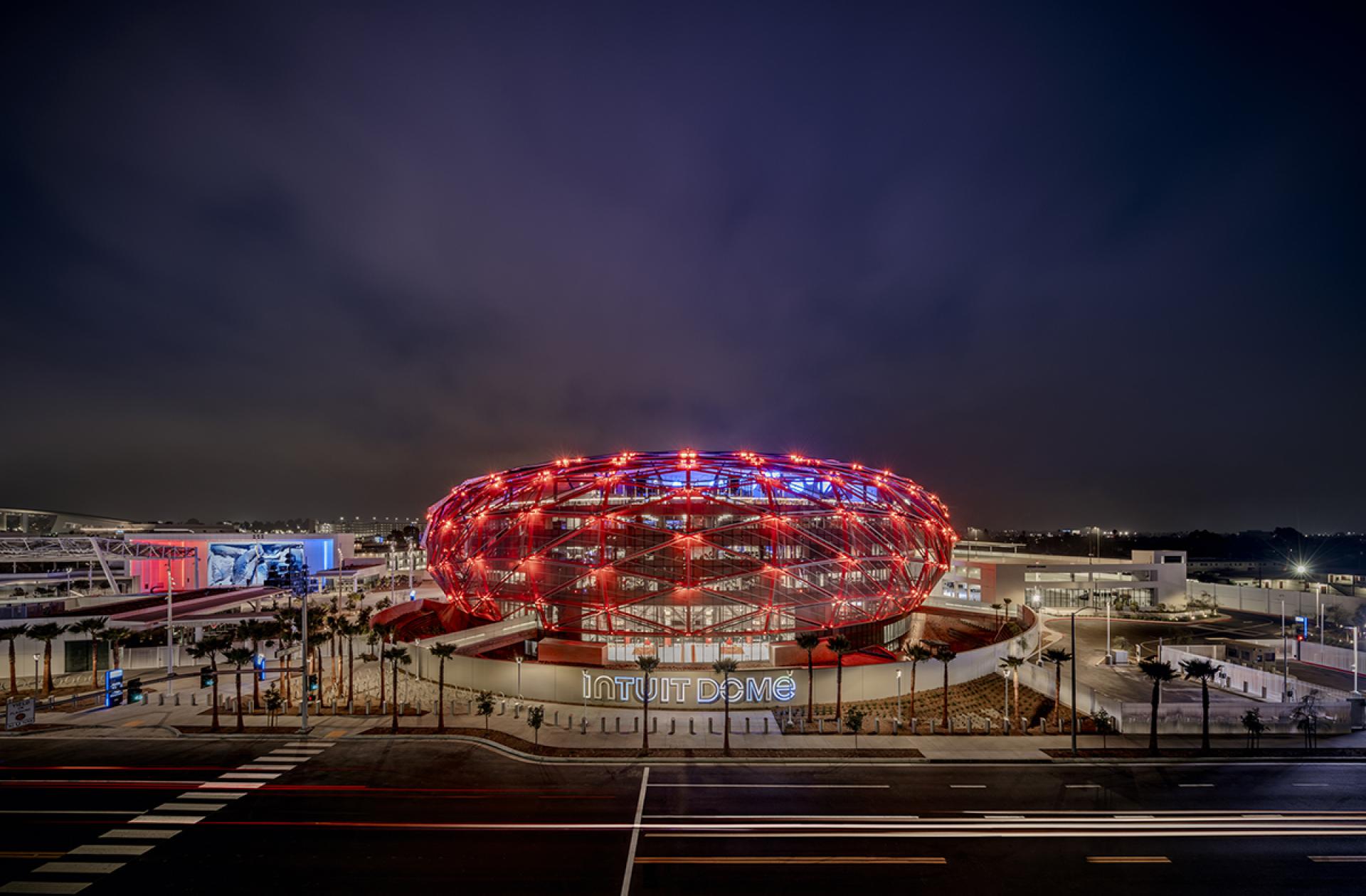2025 | Professional

Intuit Dome
Entrant Company
AECOM
Category
Architectural Design - Sports & Recreation
Client's Name
Country / Region
United States
Our design for the new LA Clippers arena redefines the traditional boundaries of arena architecture, offering a multidimensional experience harmonized with the unique characteristics of its site, climate and program.
At the heart of the design is a striking structural gridshell that envelops the entire facility. This gridshell, with its innovative "loose fit" to the conditioned interior program, creates a network of informal spaces that redefine how people engage with the venue. The gridshell carries a system of lightweight panels that modulate wind, sun and rain. Panels clad in ETFE, PTFE and laminated PTFE provide protection from rain for the informal spaces while also allowing for fresh air flow and solar glare control. The orientation of the panels has been digitally optimized for their performance and form a dynamic, nature-inspired pattern that evokes growth and movement.
Each primary level of the interior program has access to informal outdoor terraces and gardens, enhancing the guest experience and fostering a connection to the natural environment. These spaces offer a respite for fans, a retreat for athletes and coaches, and a better work environment for office staff. The spaces allow for work to be done in daylight and fresh air, and their arrangement encourages chance meetings among different departments. The informal spaces are programmed with landscape and furniture that make them attractive for all users of the facility.
The gridshell design transforms the arena’s outward identity. Since the primary interior spaces are separately enclosed and acoustically insulated, the informal exterior spaces can be open to reveal the activity within. Open cladding materials catch illumination from color-changing LED luminaires, giving the active arena a glowing, dynamic presence when viewed from afar.
Intuit Dome is poised to become the first carbon-neutral arena, setting a new standard for sustainability in sports + entertainment design.
Credits

Entrant Company
Hangzhou Chao Jian Design Co., Ltd
Category
Interior Design - New Category


Entrant Company
Andy Hwang - IA.Lab
Category
Lighting Design - Outdoor Lamps / Lighting


Entrant Company
C.M CHAO ARCHITECT&PLANNERS, Neo-Classical Chamber Ensemble
Category
Interior Design - Stage


Entrant Company
Spaceworkers
Category
Architectural Design - Museum, Exhibits, Pavilions










