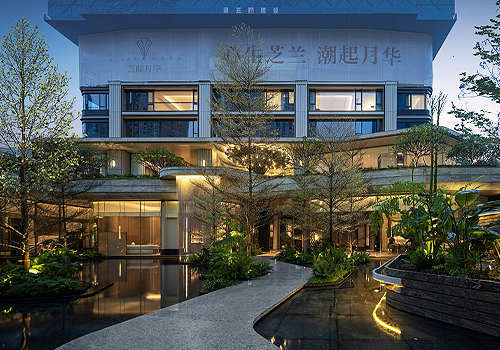2025 | Professional

Yinchuan Zhonghai Zhenru Mansion Sales Center
Entrant Company
DAYAN ASSOCIATES DESIGN CONSULTANTS CO.,LTD
Category
Interior Design - Mix Use Building: Residential & Commercial
Client's Name
Zhonghai
Country / Region
China
The majestic Helan Mountain stands still, and the rolling Yellow River water flows endlessly. Take a cup of water from the sky and build a dream for this project. Built by the lake, born from the water. The design clues come from the natural lake "Yuehai Lake" in the project.We will take "Yuehai Lake" as the core, use nature to tell the story of health, and pay tribute to tradition with modernity. The water ripples layer by layer, and the rippling lake water interprets rhythm and inclusiveness. The freely rising buildings stand on the lake shore like sails, interpreting the shape of the wind and purifying the spirit and connotation from the intangible lake water, which runs through the entire project. Extract the form and symbols of architecture, lake water, and derive changes for use in indoor spaces.Entering the lobby, one is greeted by a curved wall with rippling water waves, combined with lighting, resembling layers of progressive water waves.The large area of the wall is made of clean inorganic stones, which is both environmentally friendly and distinctive. The semi-circular column corners are exquisite and delicate, and the artistic top surface runs through the curved elements of the building and water throughout the entire space. The use of new materials such as the gradient lake blue water ripple stainless steel reception desk and the gradient lake blue artistic glass screen makes this space both unique and visually impactful.The combination of curved water splashes in the background of the lobby is beautiful and full of ceremony. The background is carved with liquid copper patterns, with the upper half depicting the towering peaks of Helan Mountain and the lower half depicting the rippling blue waves of Yuehai Lake. Incorporate the culture of Yinchuan into this project.The sand table and negotiation area complement each other, breaking the traditional spatial form and connecting the sand table with the top surface of the negotiation area, making the sense of extension of the space stronger.The wall continues the spatial composition of the lobby, with a large area of clean inorganic stones used on the walls. The top surfaces on both sides of the negotiation area are decorated with wooden veneers, enhancing the functionality of these two areas and improving the spatial atmosphere of the negotiation area.The sales office space is not just a functional container, but also inclusive, carrying, and open-minded. The technique of design is embodied in it, which is a poetic expression.
Credits

Entrant Company
Zhubei City Office
Category
Lighting Design - Art (Interior & Exterior Lighting)


Entrant Company
ZSD
Category
Landscape Design - Residential Landscape


Entrant Company
DoDesign Architecture
Category
Architectural Design - Small Scale & Installation


Entrant Company
TECNO
Category
Product Design - Computer & Information Technology










