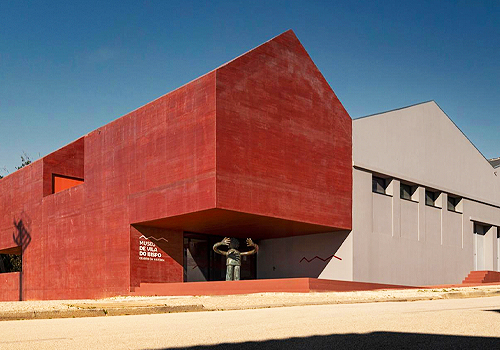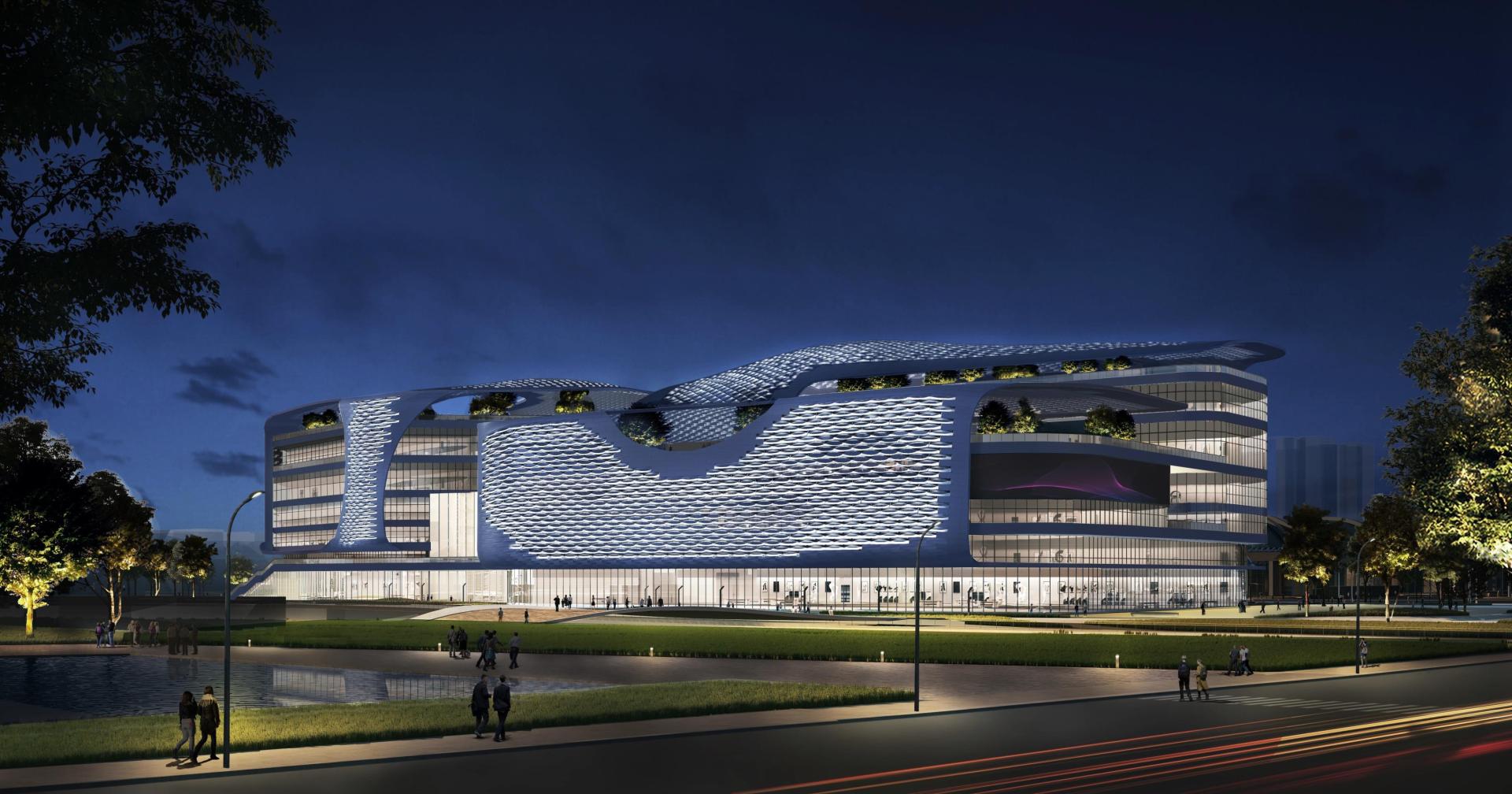2025 | Professional

Deyang Forestry Science and Technology Museum
Entrant Company
Tongji Architectural Design (Group) Co., Ltd.
Category
Architectural Design - Museum, Exhibits, Pavilions
Client's Name
Qi Chen, Jianqiu Chen, Liying Wang
Country / Region
China
The Deyang Forestry Science and Technology Museum, located in Deyang, Sichuan, is a multi-functional, high-efficiency architectural masterpiece designed to meet the demands of exhibitions, conferences, dining, and office spaces. In a densely populated area with high plot ratio, the design incorporates an elevated and stacked structure to maximize space use, optimize energy efficiency, and reduce land consumption.
The project features a full-steel frame structure, with a total height of four stories. It is divided into two main sections, with a shared atrium connecting them. On the first floor, the west side accommodates a large main exhibition hall, while the east side hosts a medium-sized exhibition space. The shared lobby in the center offers a welcoming entry point. The mezzanine level provides essential services like restrooms and air conditioning rooms. The second floor is dedicated to conferences and banquets, with spaces such as the main conference hall, VIP lounges, and banquet hall, as well as supporting kitchen facilities. The third floor is designed as a city exhibition space, and the fourth floor combines office spaces and additional exhibition areas.
This innovative design provides Deyang with a versatile building that can host world-class events and seamlessly transition to a museum, exhibition center, banquet hall, or office space, ensuring year-round functionality. The flexible use of space reduces operational costs and maximizes land and energy efficiency.
The building incorporates state-of-the-art technologies, such as BIM (Building Information Modeling) for design and construction, and follows green, low-carbon building standards. It also features seismic, waterproof, and fire-resistant designs to ensure safety and durability in the earthquake-prone region.
With its dynamic, artistic façade featuring perforated aluminum panels, the museum embodies a modern, yet cultural design, adding to the beauty of the Wen De Lake district. The design emphasizes openness and community interaction, positioning the building as a vibrant urban landmark and a civic "living room" for Deyang. This project is a testament to how architecture can blend functionality with environmental sustainability, providing a modern space for cultural and social engagement.
Credits

Entrant Company
THG Creative
Category
Interior Design - Cultural


Entrant Company
Spaceworkers
Category
Architectural Design - Museum, Exhibits, Pavilions


Entrant Company
Aedas
Category
Architectural Design - Skyscrapers (NEW)


Entrant Company
AS Interior Design
Category
Interior Design - Recreation Spaces









