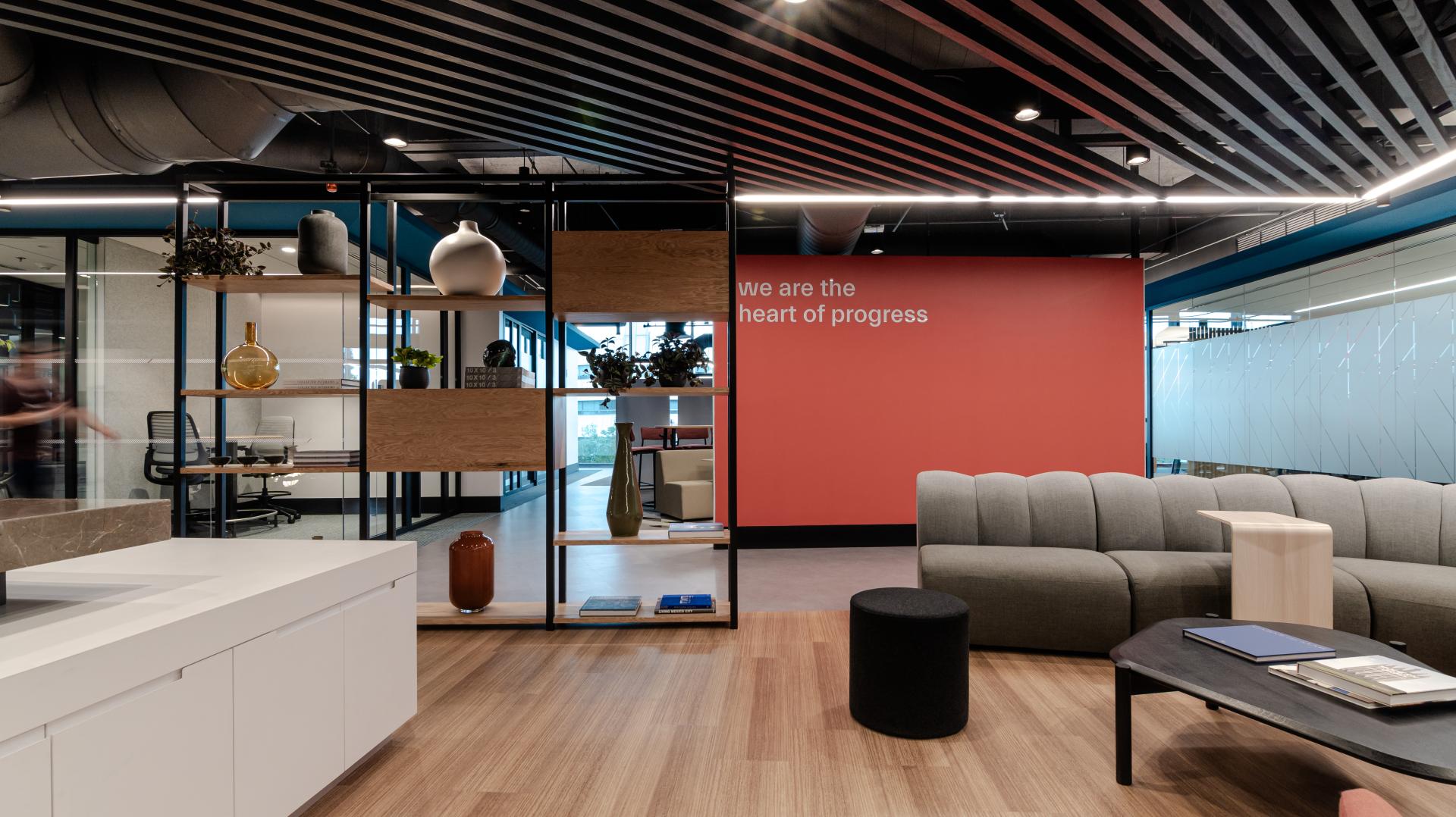2025 | Professional

Infrastructure TI Company
Entrant Company
spAce
Category
Interior Design - Office
Client's Name
Infrastructure TI Company
Country / Region
Mexico
Their people are the main value point within this organization, so we took into account variable solutions to meet the needs of all its collaborators. The design of these offices is a space that allows flexibility for future growth and restructuring.
The service is one of the guiding principles of this company, accordingly, spaces that have everything necessary to provide the best customer service with places for meetings and common areas where agreements can be reached were created. Interactive spaces and different work areas as well as recreational spaces to break the routine.
With the standardization of working positions, functional reconfigurations that allow work from any point were achieved. With more boardrooms, spaces for individual and group meetings where informal consultancies for social learning and innovation can take place, visitor areas, leisure areas that contribute to creative work and storage places.
A technologically advanced, modern and functional office that increases the sense of belonging with equity and flexibility in a barrier-free, interactive, warm space that reflects luxury, comfort and the premise of feeling at home, interacting with relaxation and disconnection areas.
The furniture supports the concept of mobility and flexibility, with the possibility to place it in working groups that interact with the different areas, making the most of the space with natural lighting and direct communication with the leaders. The use of space is used intelligently to achieve flexibility in cases of growth and contractions, adapting with high-tech equipment to facilitate communication, videoconferencing, etc.
The productive spaces are configured by open workstation cores, surrounded by blocks of meeting rooms and transparent private rooms with views towards the interior that encourage constant communication.
The combination of materials (mainly wood, glass, metal, and color accents) give this place a dynamic and flexible character. Emphasis is placed on the use of orthogonal lines in areas of collaboration to continue in the panels with wooden pergolas achieving the visual tour of each area.
An architectural space has been designed to function as a strategic link between business and information technology and to drive greater productivity and commitment among its inhabitants.
Credits

Entrant Company
ZZX
Category
Architectural Design - Office Building


Entrant Company
Long Teng
Category
Product Design - Robotics


Entrant Company
Hefei Nan Yin Wan Xiang Environmental Art Design Co., Ltd.
Category
Interior Design - Mix Use Building: Residential & Commercial


Entrant Company
23Design
Category
Conceptual Design - Education










